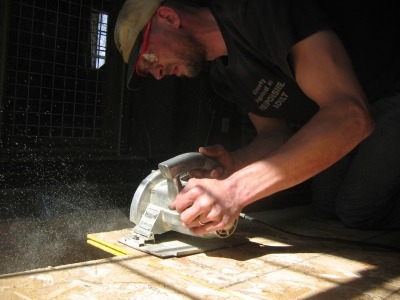On average, we've found that kitchen renovation costs between $15,000 and $20,000 when you don't spend on appliances. It can cost up to $45,000 with appliances. With these numbers, on average kitchen remodels cost $27000. The cost of your kitchen remodel can vary according to what region you live in, the materials used, the design you want, your budget, and the quality of appliances you buy.
According to msnbc.msn.com you should plan wisely before renovating your kitchen. They say not to the stove or the sink because it costs more to do plumbing or electrician work and you want to avoid that cost. Also, you should plan your lighting needs ahead of time so it will go along with the electrical work. Most kitchen cabinet stores will plan the layout for your kitchen for free or do measurements for a price and deduct that price if you hire them to do the installation. You can also save on buying lower quality appliances. It all depends on the look you are attempting to attain with your kitchen remodel. You should compare the price of your potential kitchen remodel with the cost of your home and see if it's worth it.
For more information on this topic, please look at the comments on
this blog. You can compare your kitchen renovation cost along with the price other people have spent on their kitchen remodel and see if you are spending too much.
If you want to figure out how to budget your kitchen remodel, you can take a look at
this site as well.







